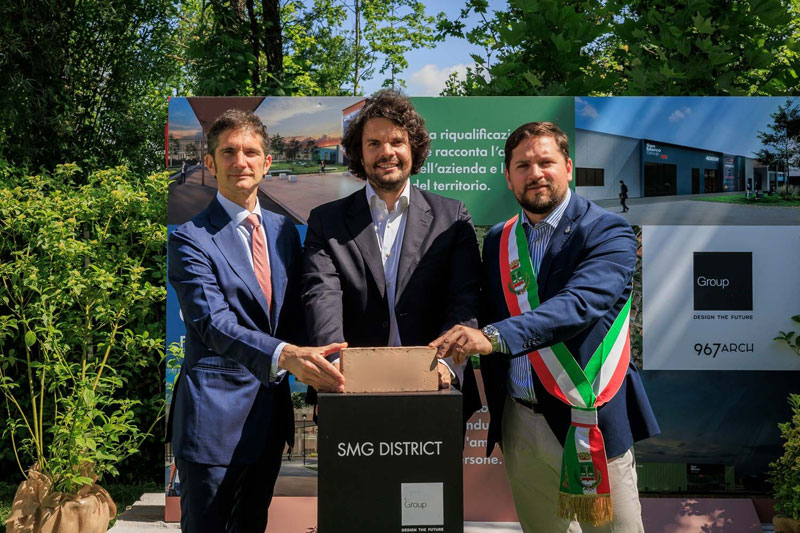
In the production area south of the lot, the current raw material warehouse will be demolished, and a new structure of about 2,600 sqm will be built. The production logistics, automation, and digitization will also be implemented. The old headquarters will be used as an R&D area, which will be expanded with spaces, laboratories, and Operation office areas.
In the area located to the north, a central square of about 6,200 sqm will be created, conceived as the beating heart, a meeting and exchange place for all workers in visual and pedestrian communication with the new buildings: among these will stand out the fluid and dynamic lines of the new management center, which will also house a museum and a showroom. Several existing buildings will be redeveloped and improved with a view to optimizing spaces and consumption: to reduce them, the company will leverage alternative energy sources and photovoltaic panels, which will cover an area of 7,700 sqm.
The attractiveness of the area and its repositioning as a training hub will be contributed by the new training center, an avant-garde structure divided into three thematic areas (decoratives, insulation, and floors), to which are added 670 sqm of Auditorium.




